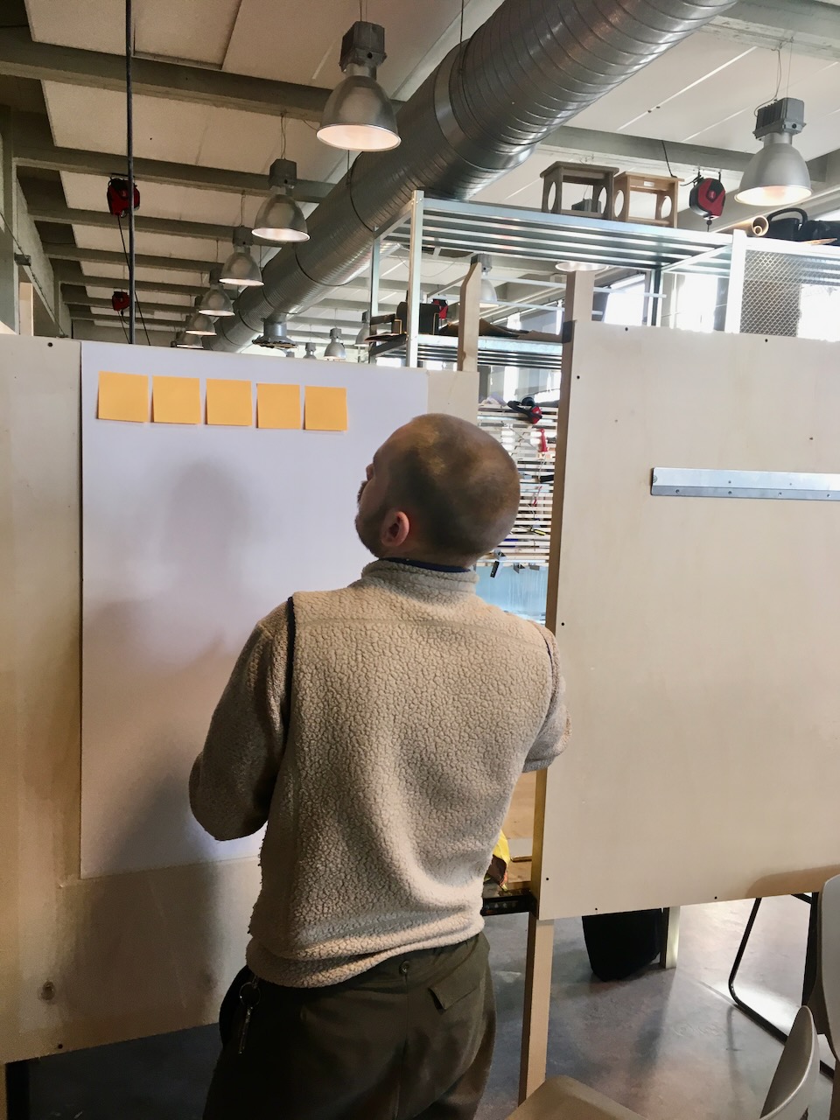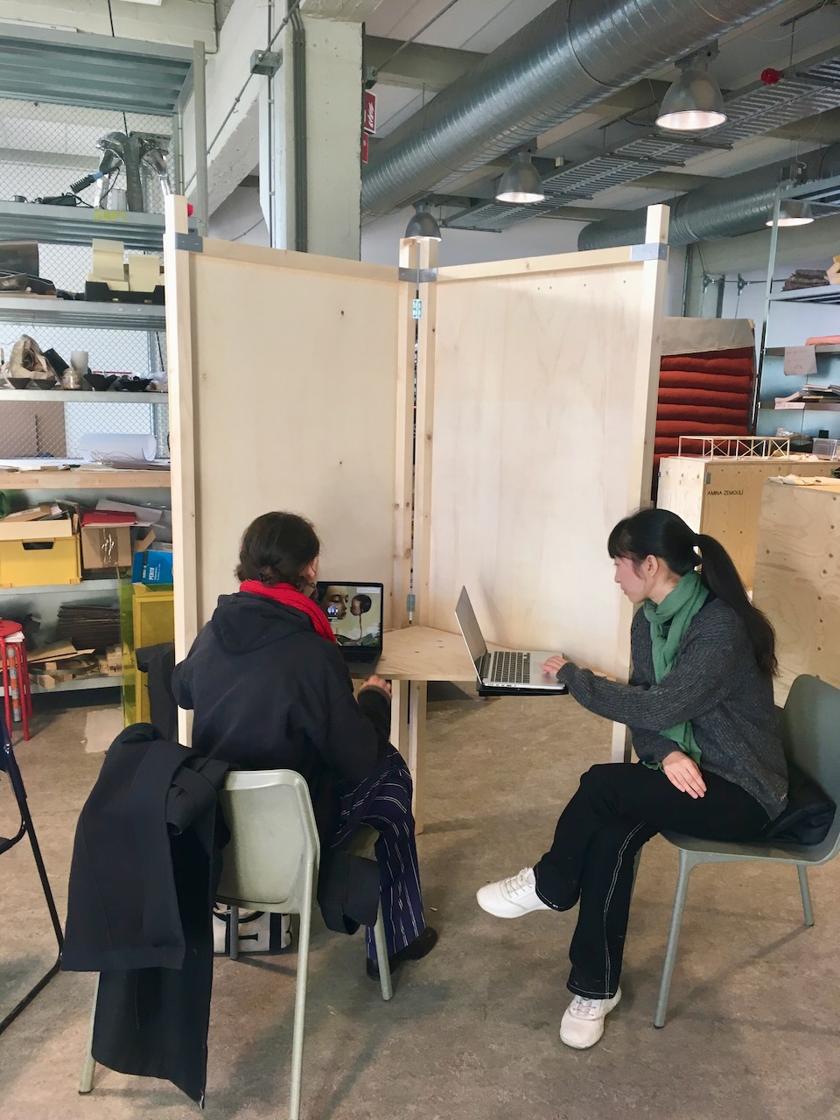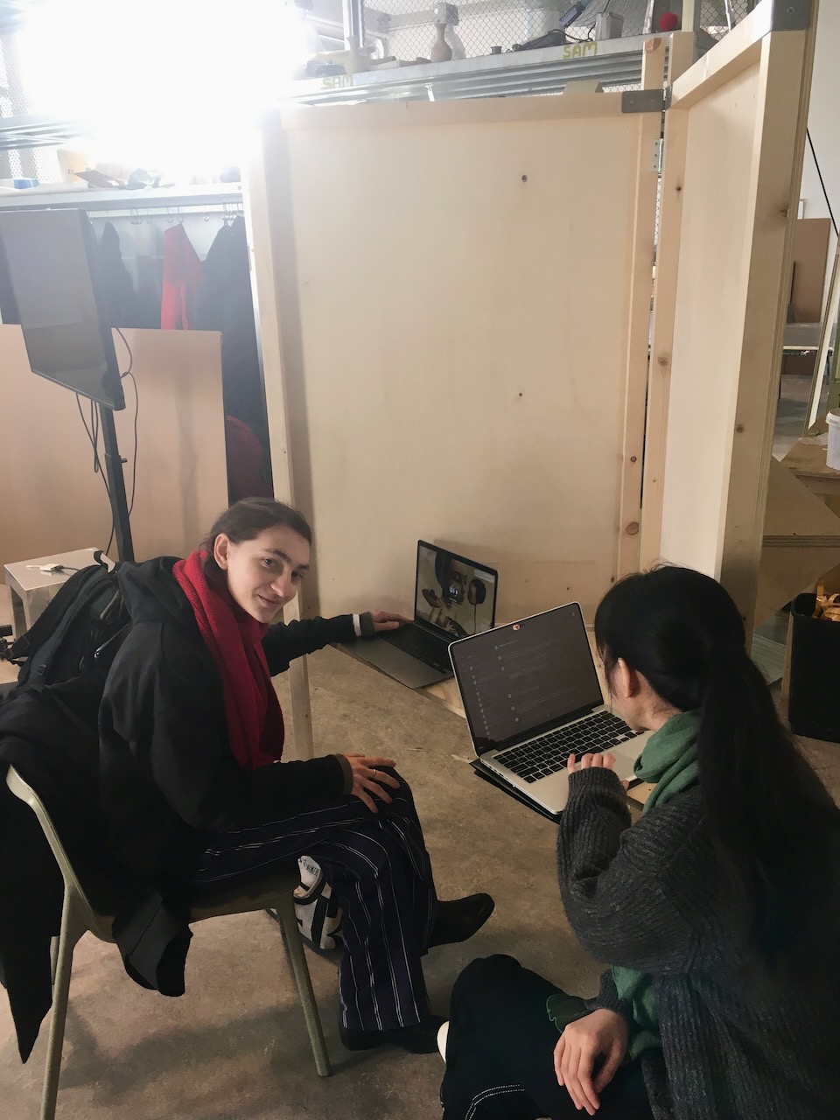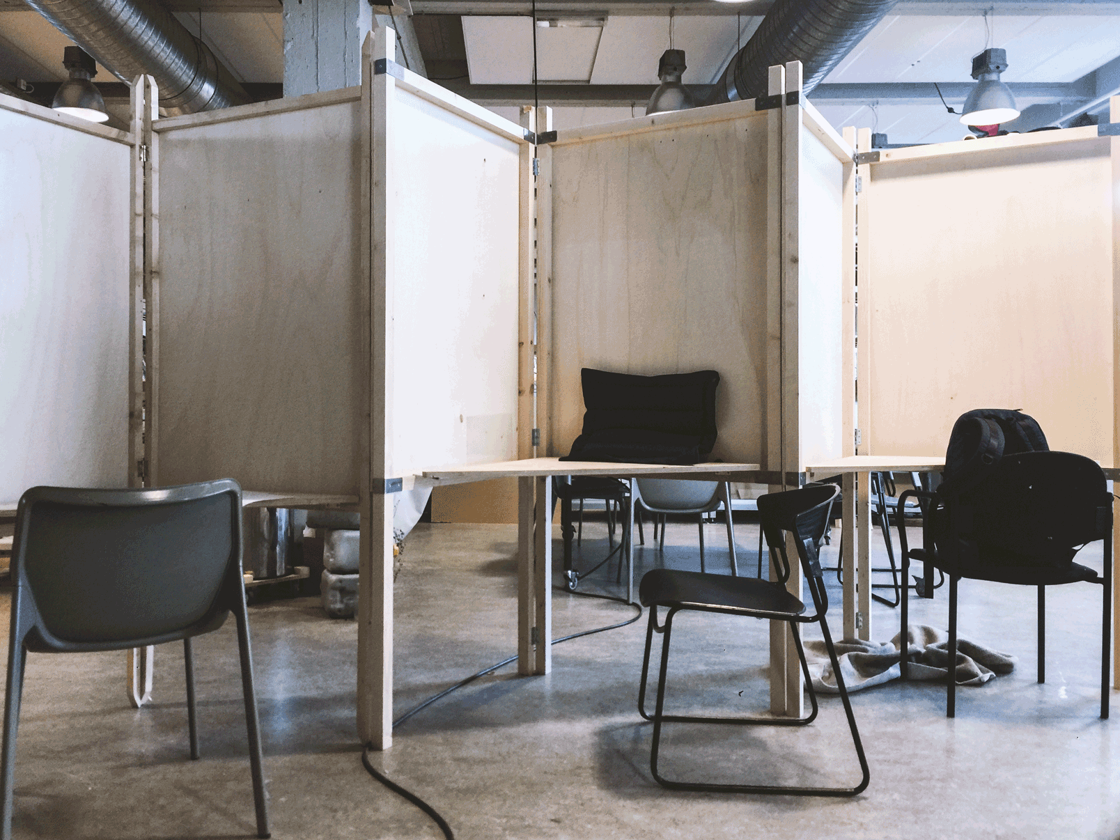WORK AND EXHIBITION SPACE [FOLDABLE]
10 – 2022ABOUT

A modular working space, as well as a place to exhibit projects or processeses to others.

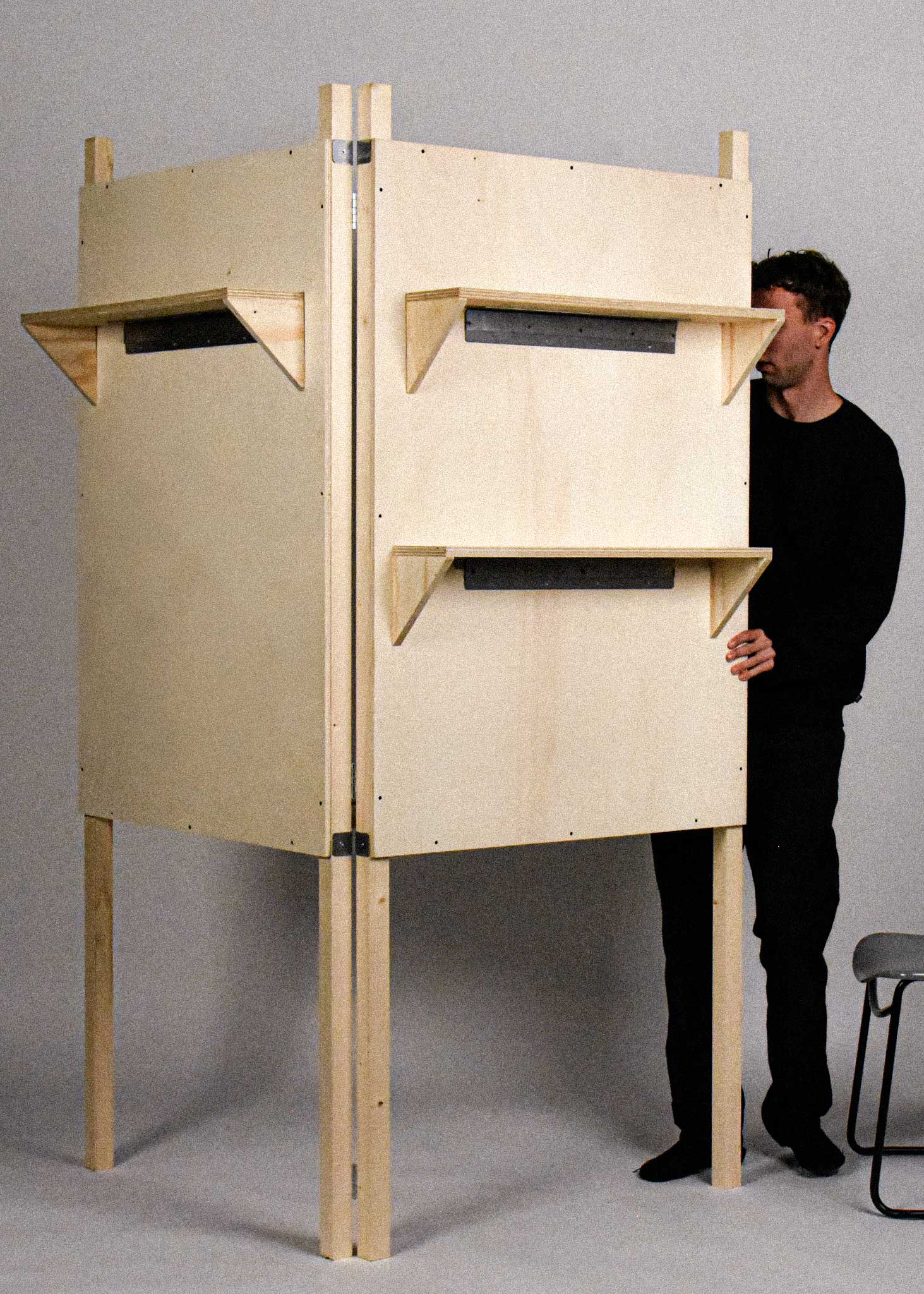
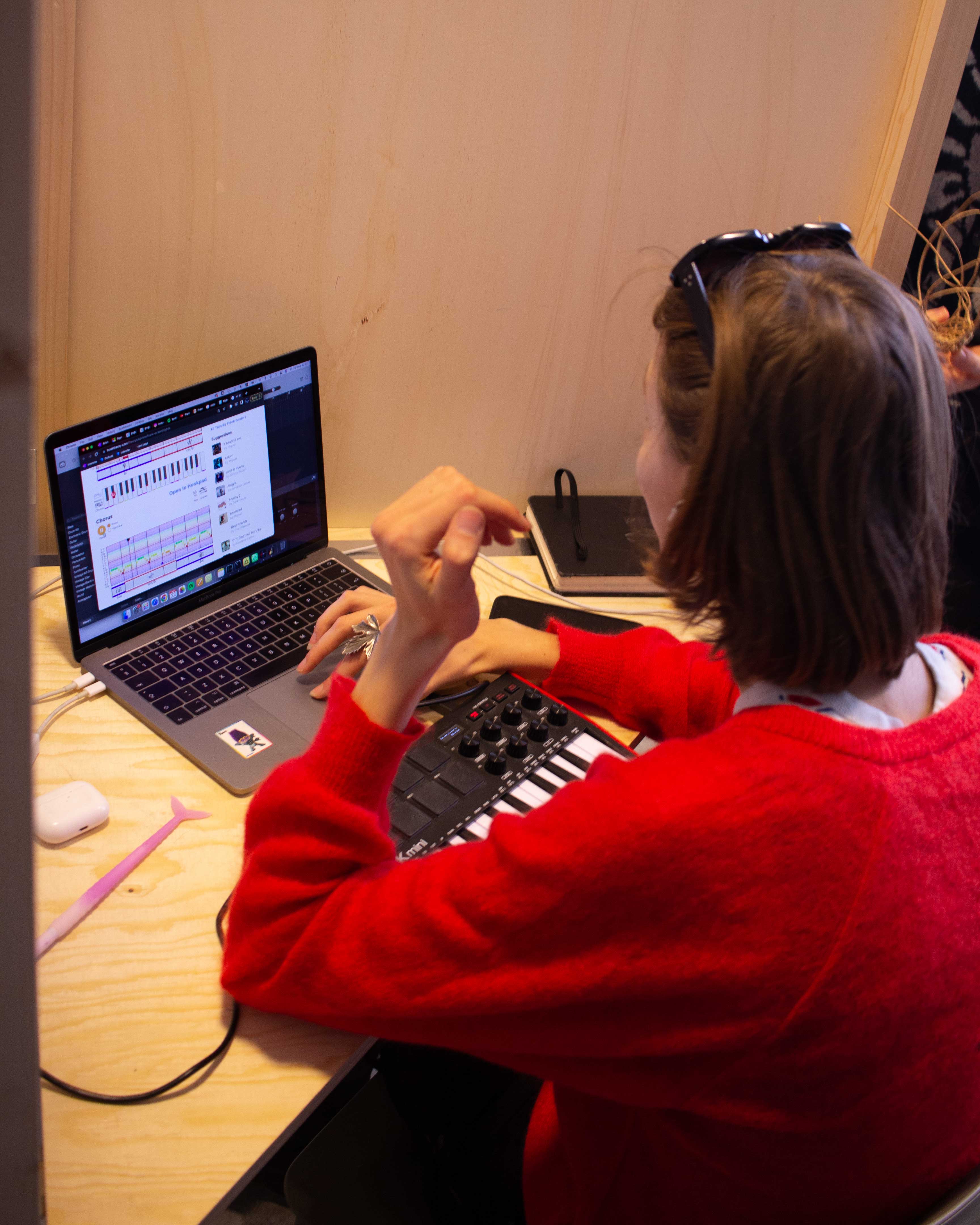
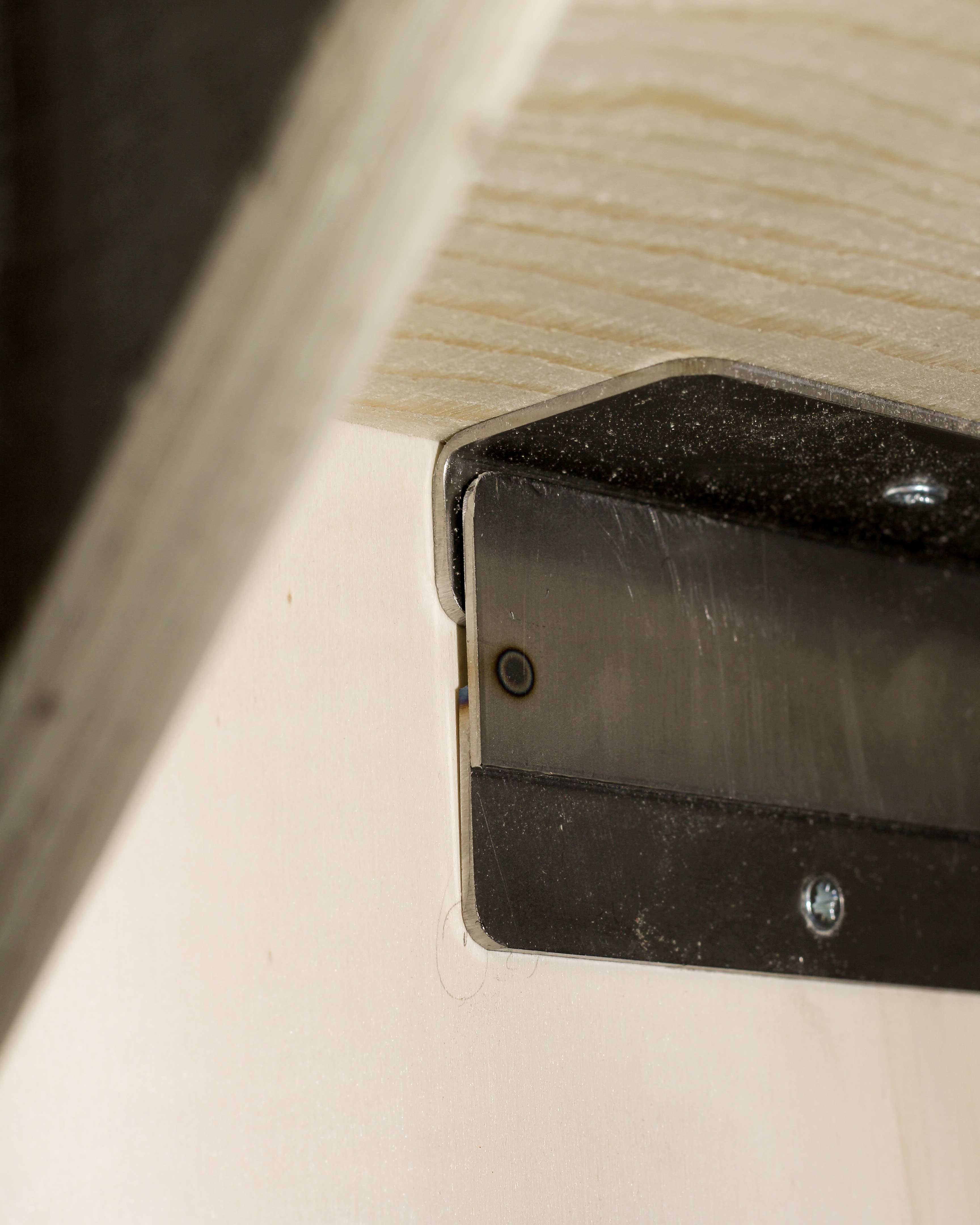


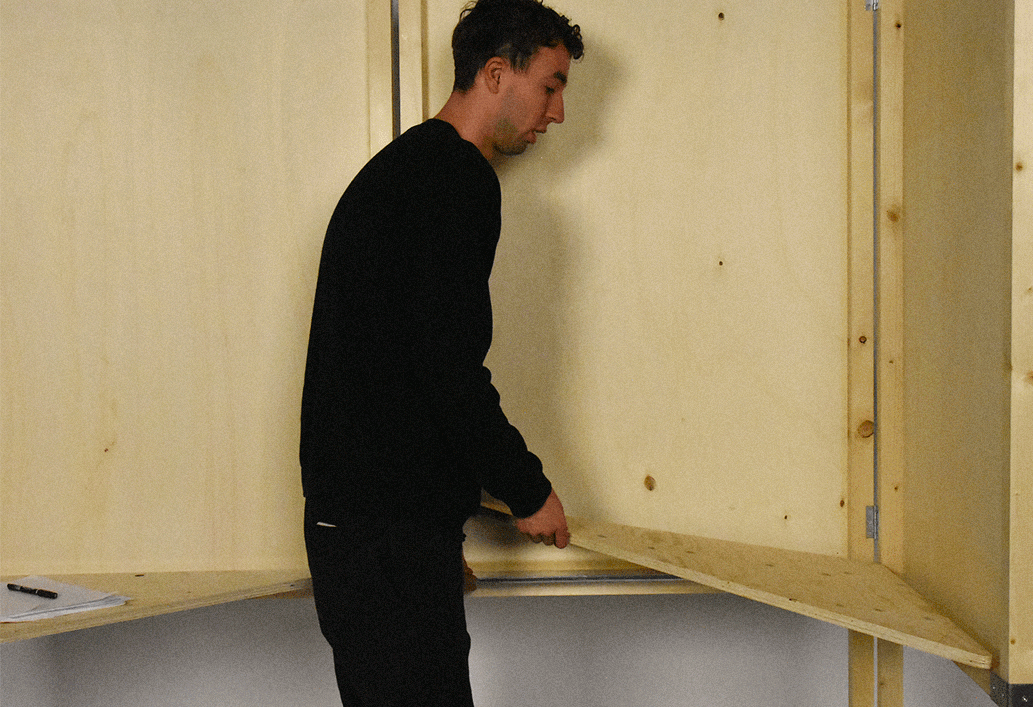
The project took place in a 2 weeks OS-workshop by Thomas Lommeé:
“OpenStructures (OS) is an open modular construction system that promotes circular material flows and facilitates re-use and repair.
OS allows to build things together at a moment in time, where anyone is connected to everyone and everything can be produced everywhere.
It links modularity to collaborative innovation and new decentralised production techniques and results in a more sustainably built environment.
OS unfolds through a continuously evolving exploration by a community of authors that test and evaluate its potential within the field of design, art and architecture.” [openstructures.net]
The foldable structure is:
– A room divider (sometimes we had two clases at the same time in one area)
– A soundproof wall
– foldable and through that really easy to tidy away or bring somewhere els
– spending privacy and a place to hide
We were surprised how frequently its used and people even come from other classes to our area to work there.

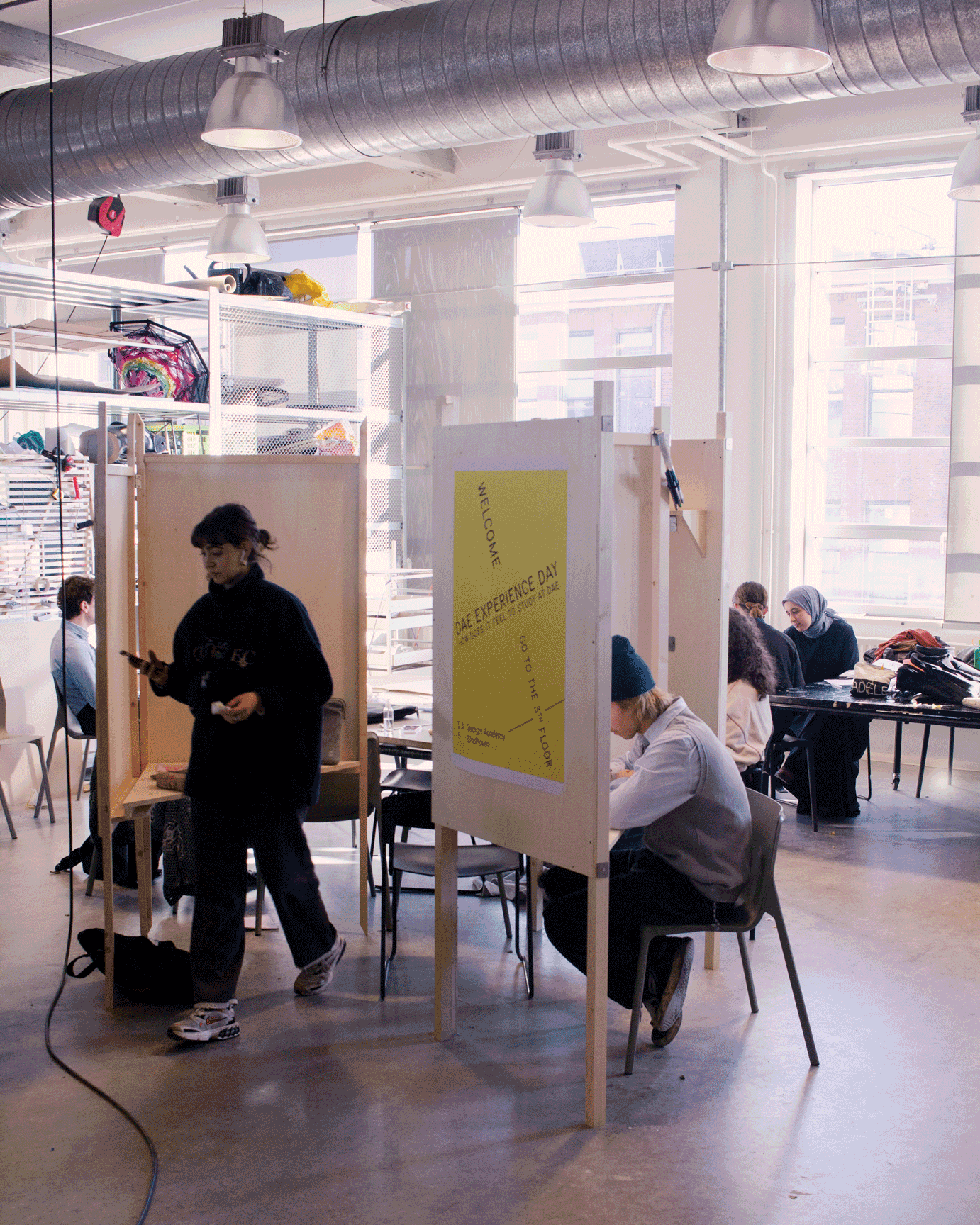
PROCESS

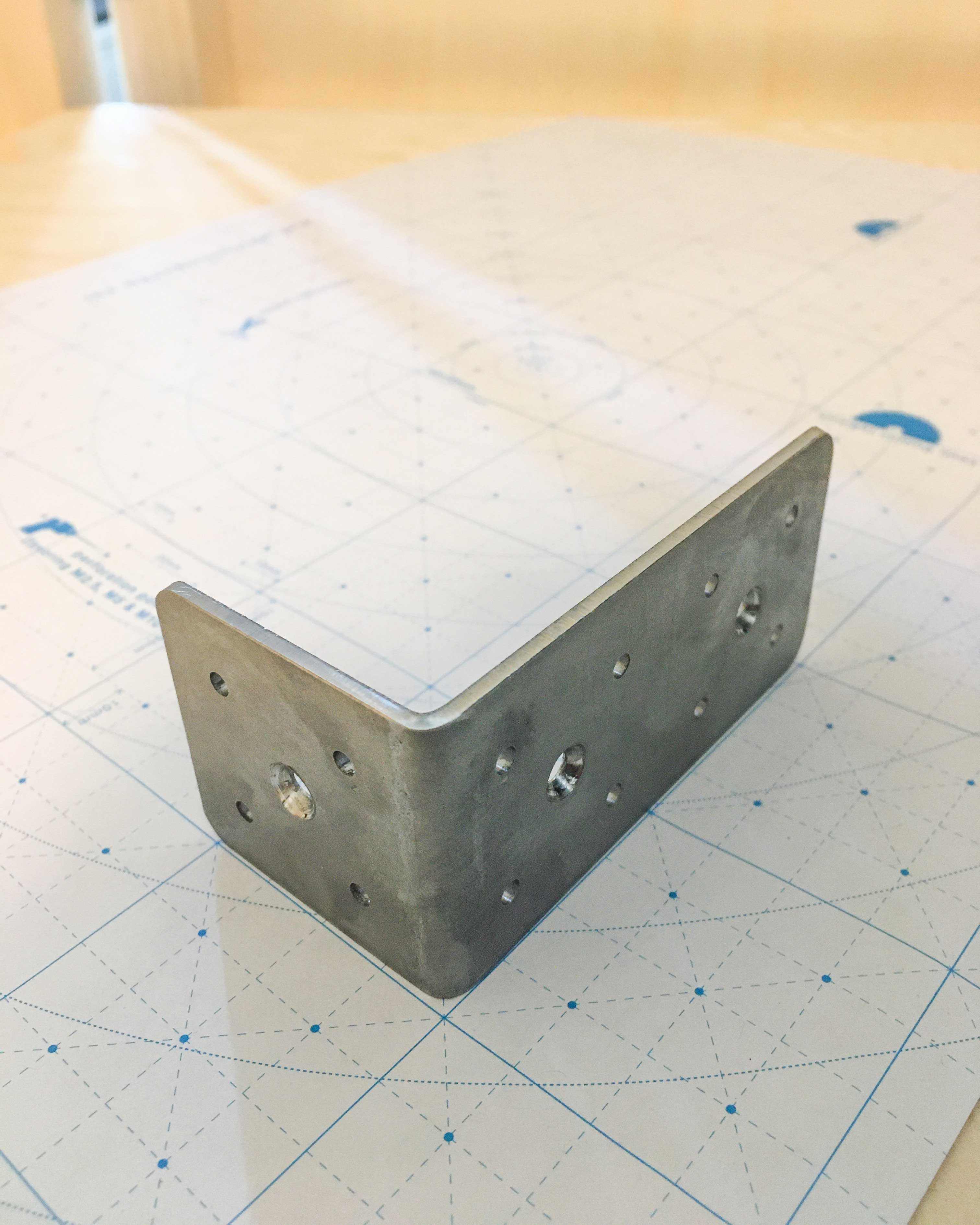
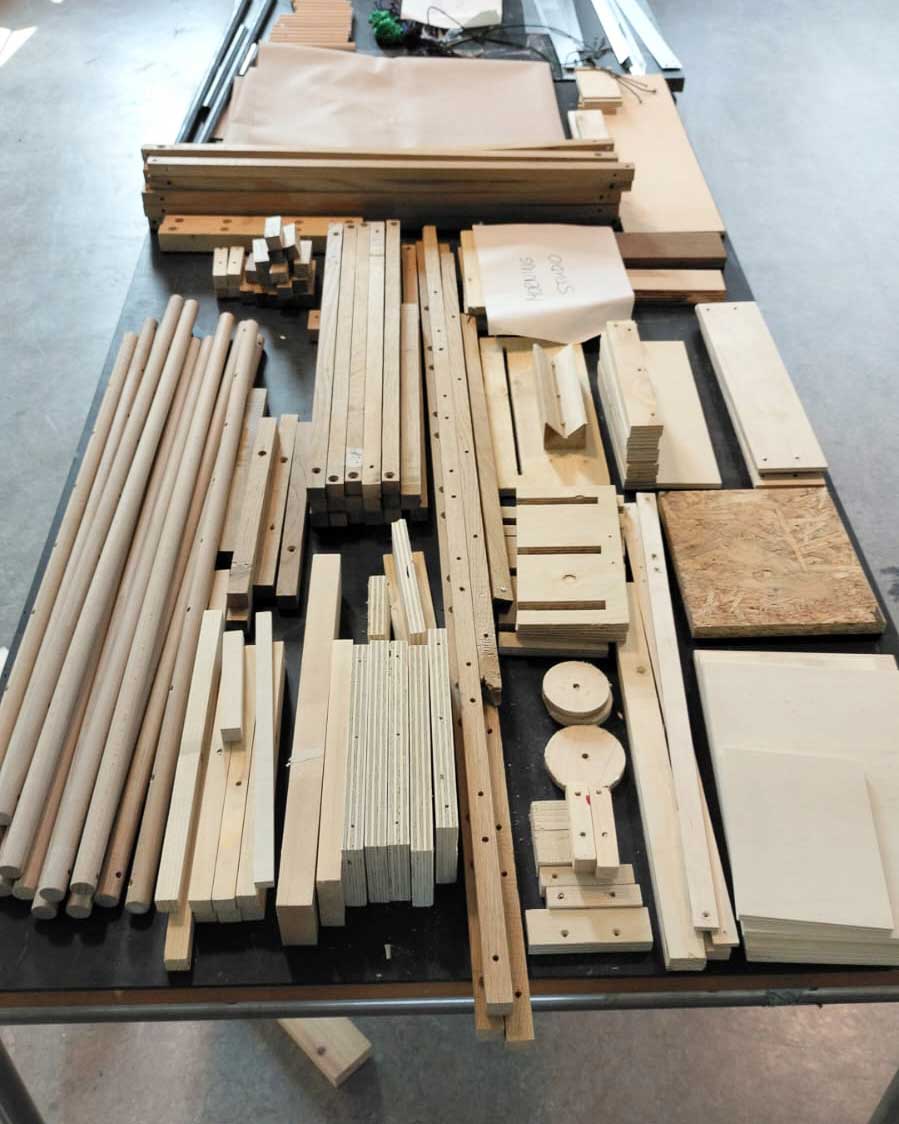

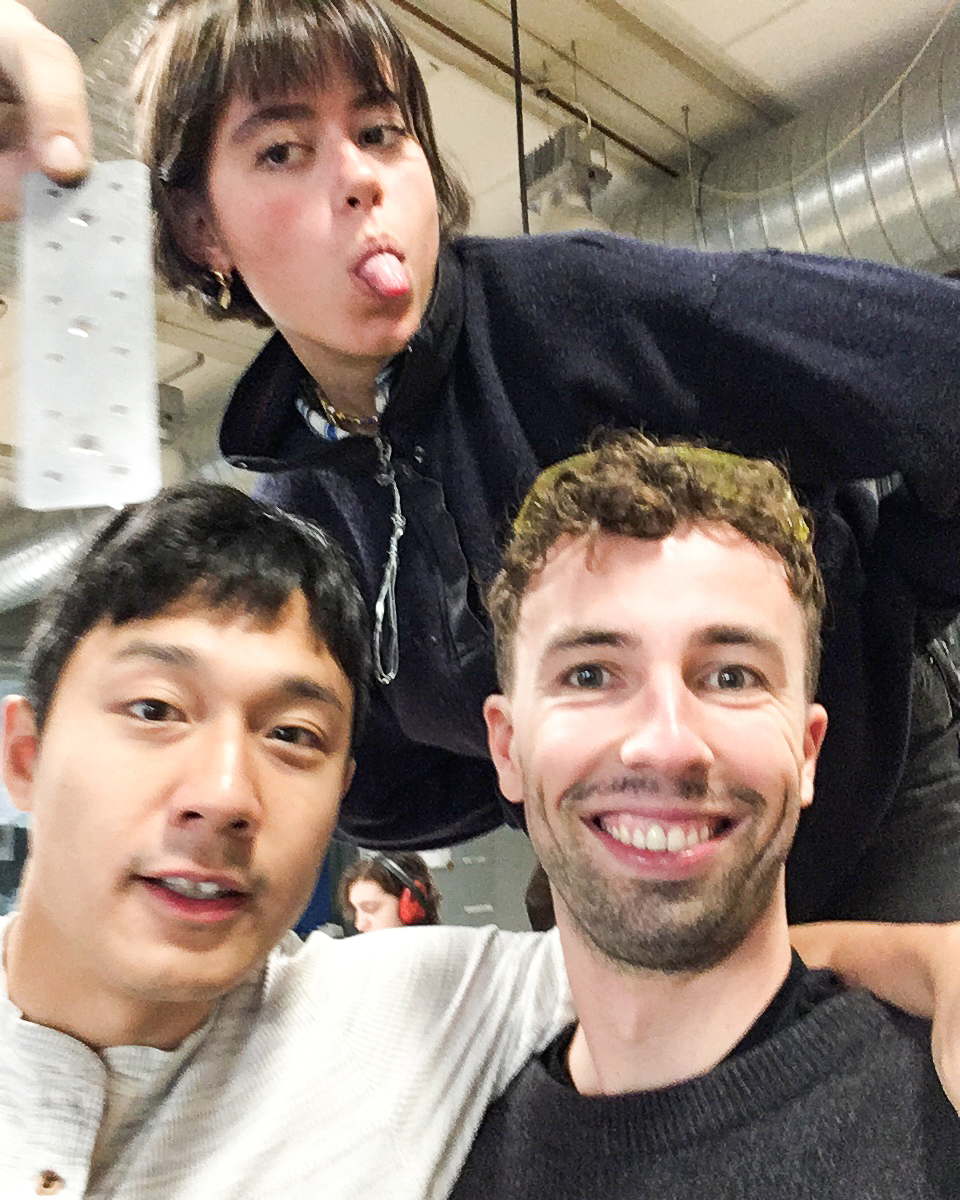
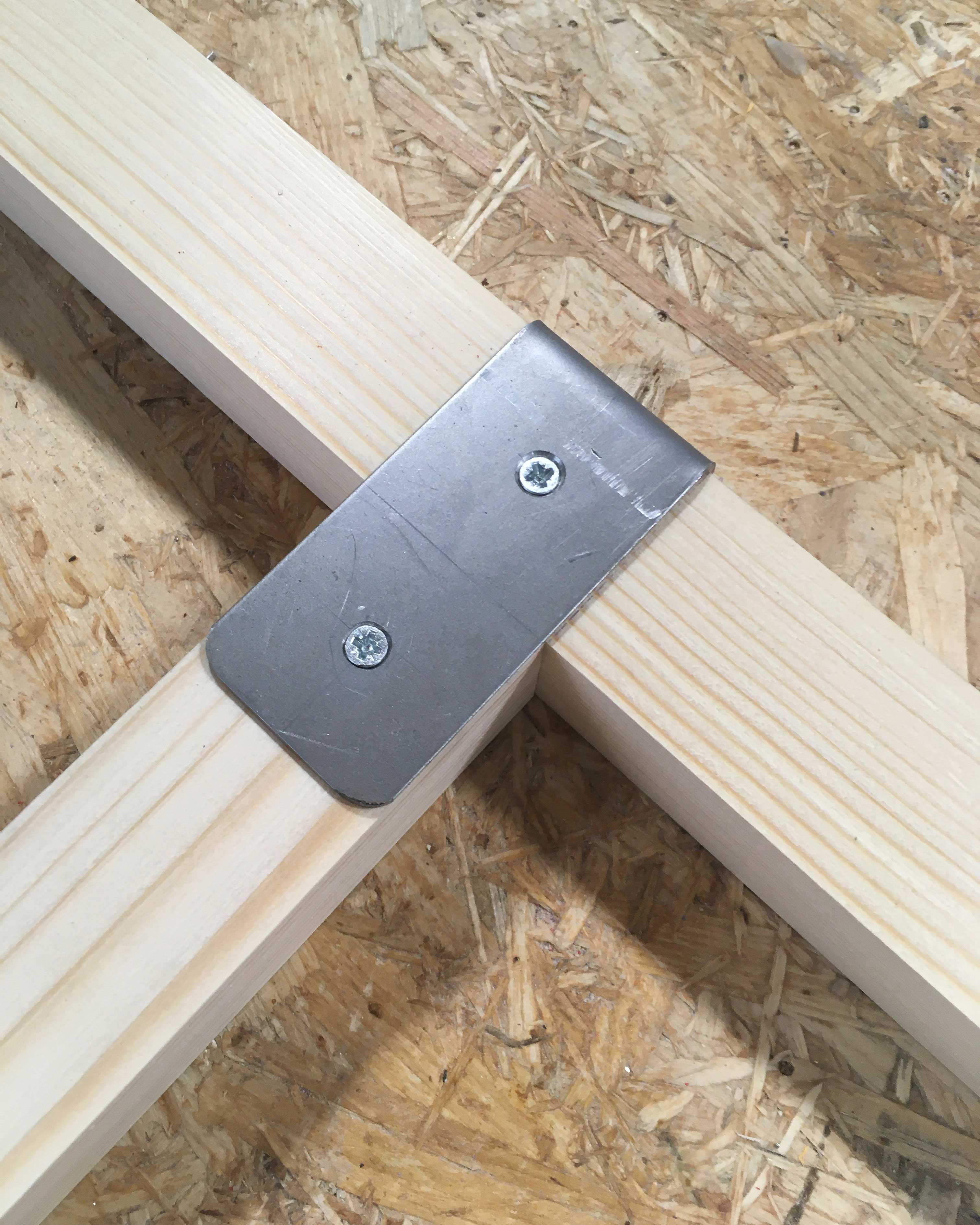
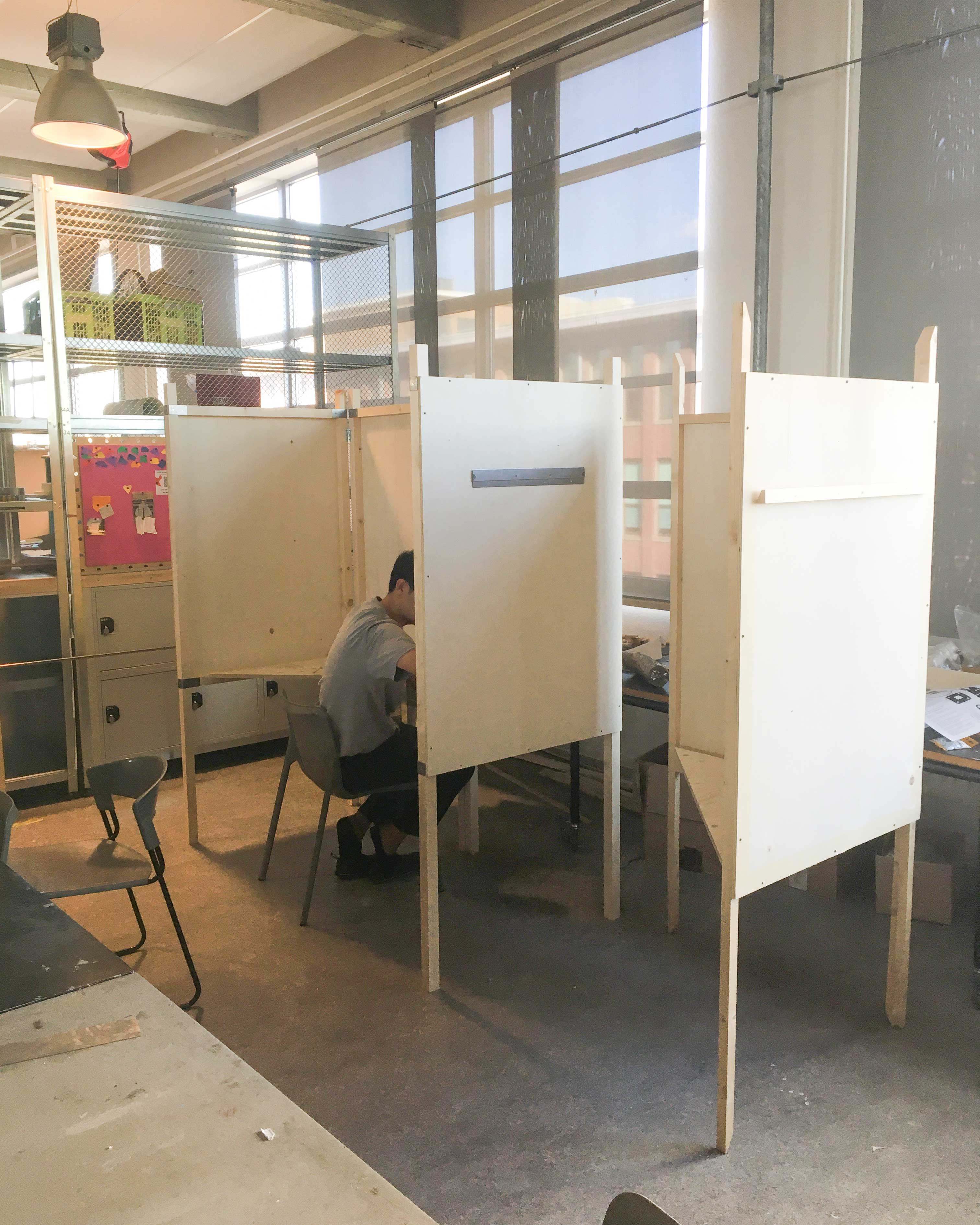


IN USE
